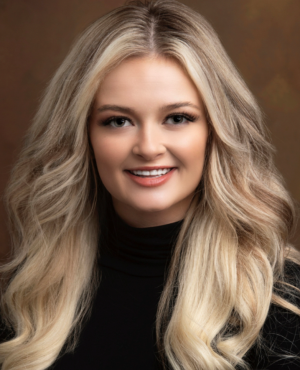Single Family for Sale: 11301 Atherton Street, Rosedale, IN 47874 SOLD
2 beds
2 full baths
1,703 sqft
$200,000
$200,000
11301 Atherton Street,
Rosedale, IN 47874 SOLD
2 beds
2 full baths
1,703 sqft
$200,000
Previous Photo
Next Photo
Click on photo to open Slide Show.

Selling Price: $200,000
Original List Price: $208,300
Sold at 96.0% of list price
Sold Date: 06/09/2023
Type Single Family
Style Ranch
Beds 2
Total Baths 2 full baths
Square Feet 1,703 sqft
Garage Spaces 5
Year Built 1970
City Rosedale
County Vigo
School District Vigo County
Subdivision None
MLS 100758
Status Sold
DOM 23 days
This fantastic ranch sits on 2.75 acres and is minutes away from everything you need! Enjoy your morning coffee on the front porch or back deck with views all around. Inside you will find a very spacious living room with a wood burning fireplace, and tons of natural light. The kitchen has ample cabinetry, countertop space, and a moveable island. The dining room is open to both the kitchen and living room making entertaining a breeze. Luxury vinyl has been placed throughout the main living area. The master bedroom has great closet space, charming original hardwoods, and multiple windows! A full bath is located across the hall with upgraded vanity, flooring and a jetted tub. Another bedroom and full bath are also located on the main floor. The basement has tons of potential with space for an extra bedrooms and loads of storage. A 3-car detached garage and 2-car attached garage around out this home! If you are looking for that country feel this one is for you! Call today!
Room Features
Bathroom 1 1st floor
Bathroom 2 1st floor
Bedroom 2 10x14 1st floor
Dining Room 14x14 1st floor
Kitchen 15x14 1st floor
Laundry B
Living Room 28x15 1st floor
Master Bedroom 13x14 1st floor
Lot & Building Features
Amenities (82, 84, 85, 87, 88, 89, 93, 1144, 1204), Window Coverings, Vinyl Floors, New Floor Covering, Jet Tub, Hardwood Floors, Counter tops Laminate, Ceiling Fan(s), Carpet
Exterior Amenities Paved Street, Rock Driveway
Assoc Amenities Gutters
Appliances Dishwasher, Water Softener Own, Washer, Refrigerator, Elec. Range/Oven, Dryer
Cooling Central Air
Heating Forced Air, Natural Gas
Sewer Septic
Tax Year 2022
Water Well Private
Water Heater Electric
Community and Schools
Elementary School Rio Grande
Junior High School Otter Creek Middle
Senior High School Terre Haute North
Price History of 11301 Atherton Street, Rosedale, IN
| Date | Name | Price | Difference |
|---|---|---|---|
| 05/17/2023 | Listing Price | $200,000 | N/A |
*Information provided by REWS for your reference only. The accuracy of this information cannot be verified and is not guaranteed. |
Browse By Area
Listing Last updated . Some properties which appear for sale on this web site may subsequently have sold or may no longer be available. Walk Score map and data provided by Walk Score. Google map provided by Google. Bing map provided by Microsoft Corporation. All information provided is deemed reliable but is not guaranteed and should be independently verified. Listing information courtesy of: Berkshire Hathaway HomeServices Newlin-Miller, REALTORS |

